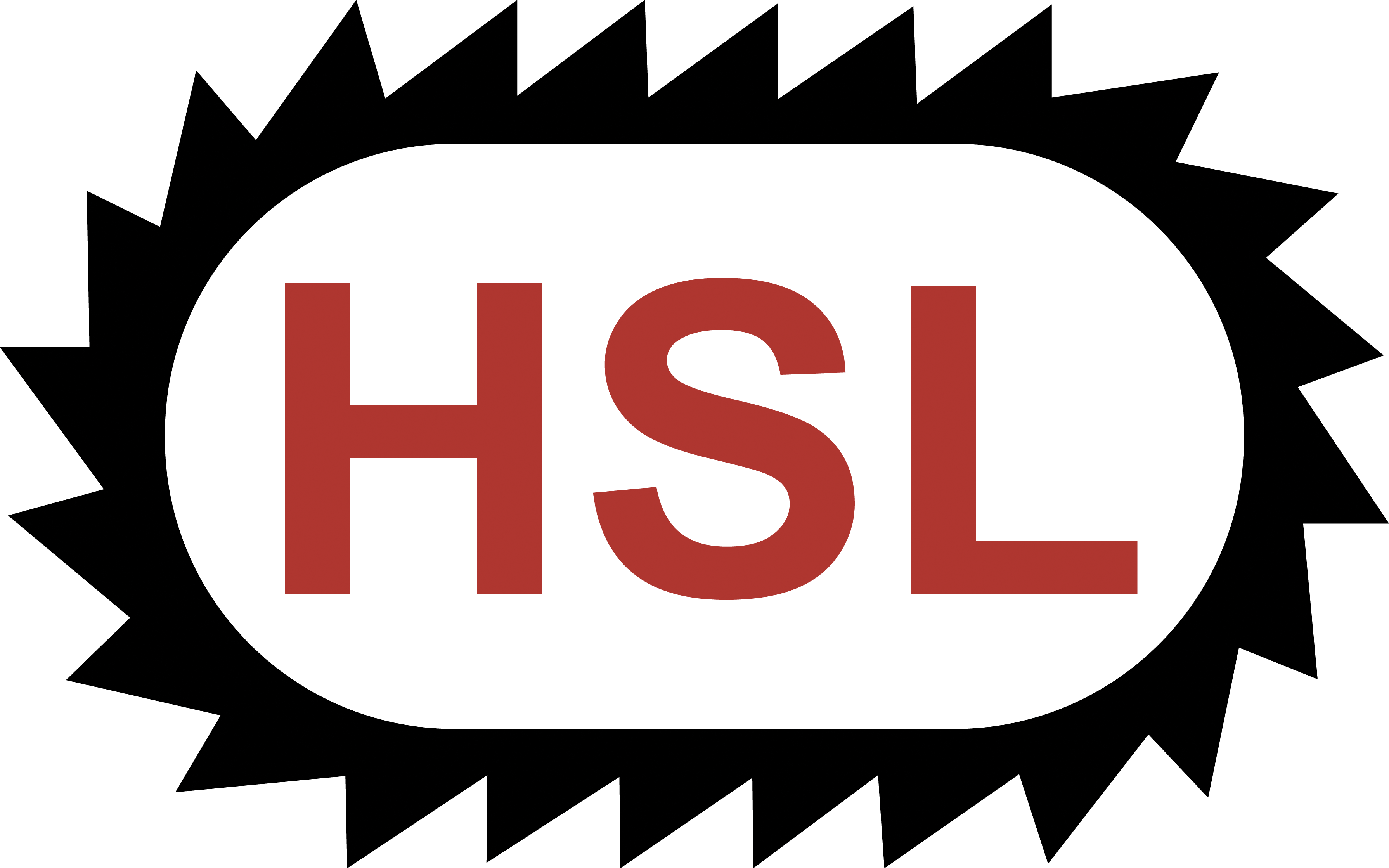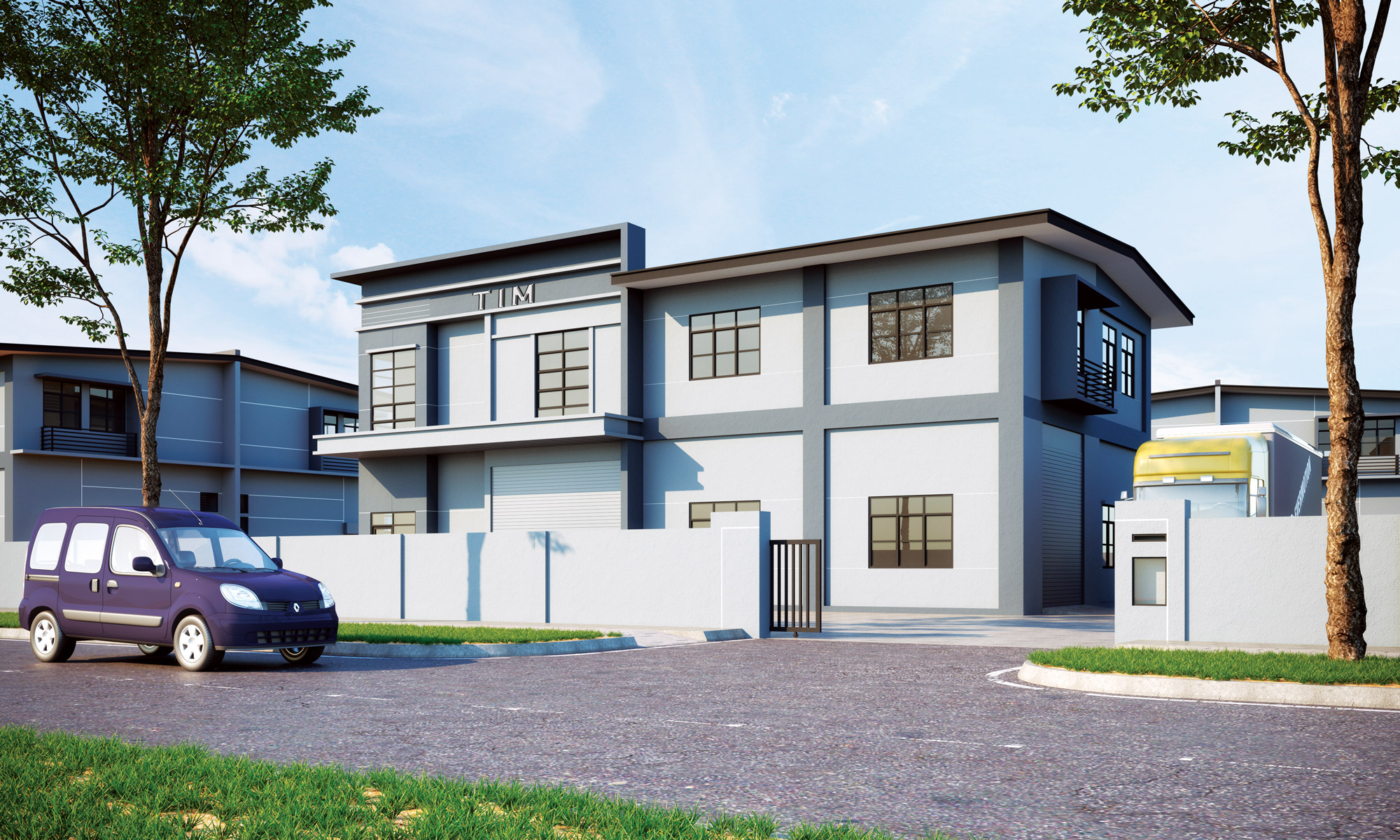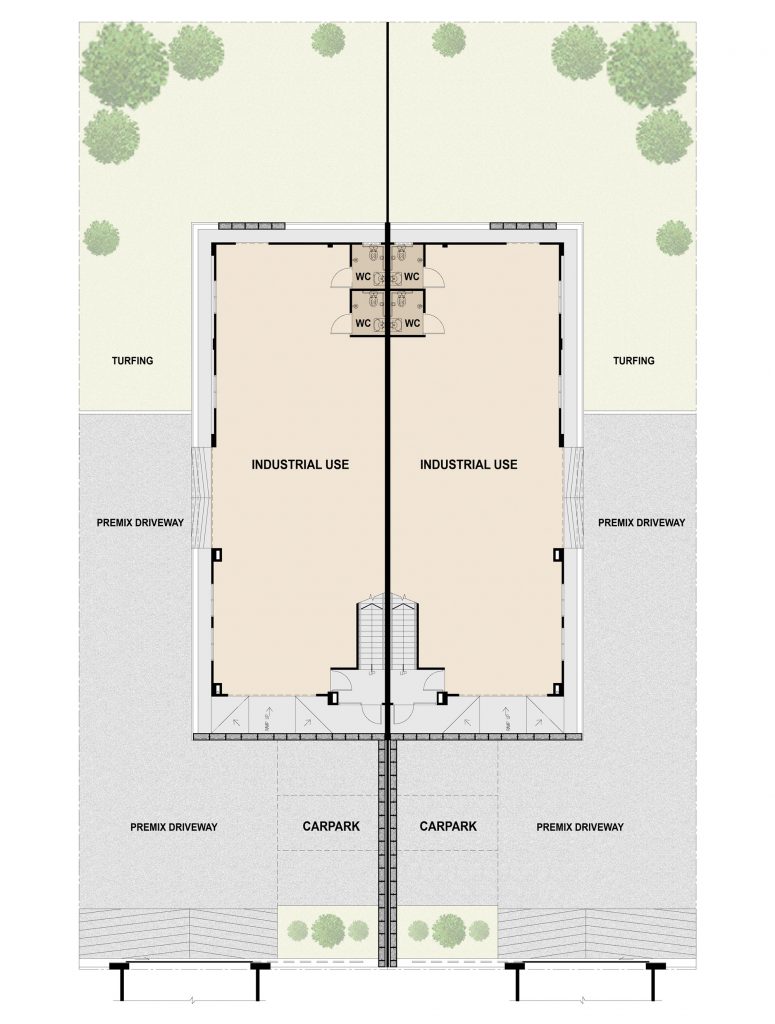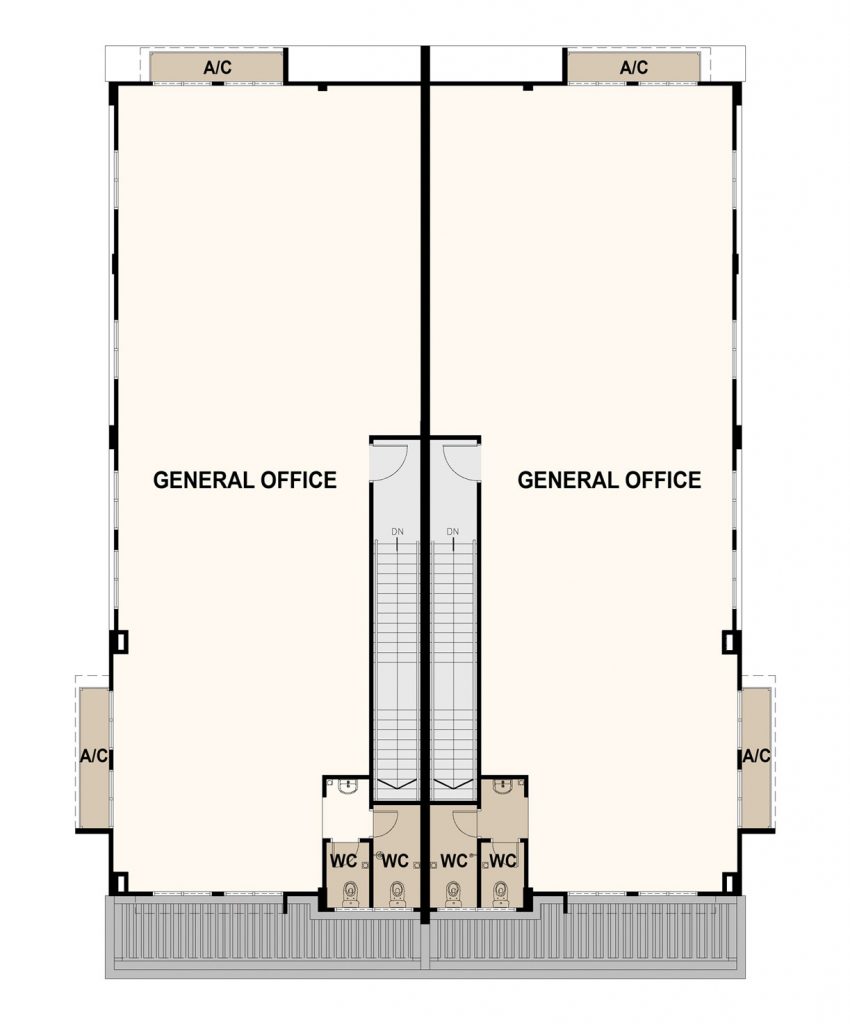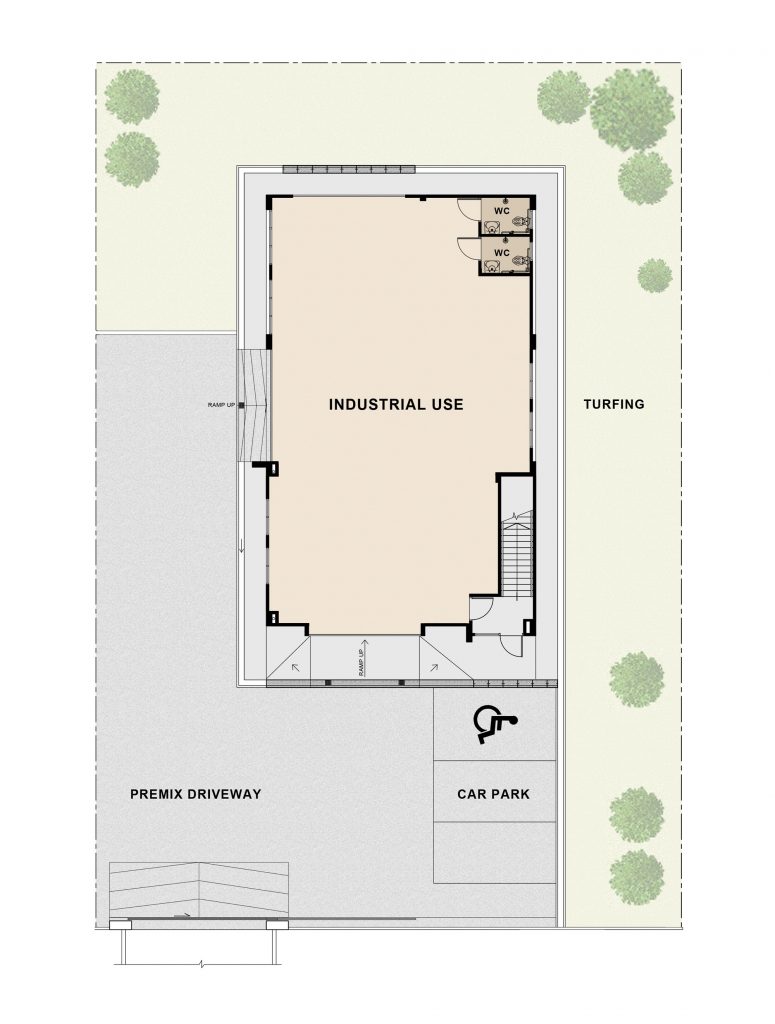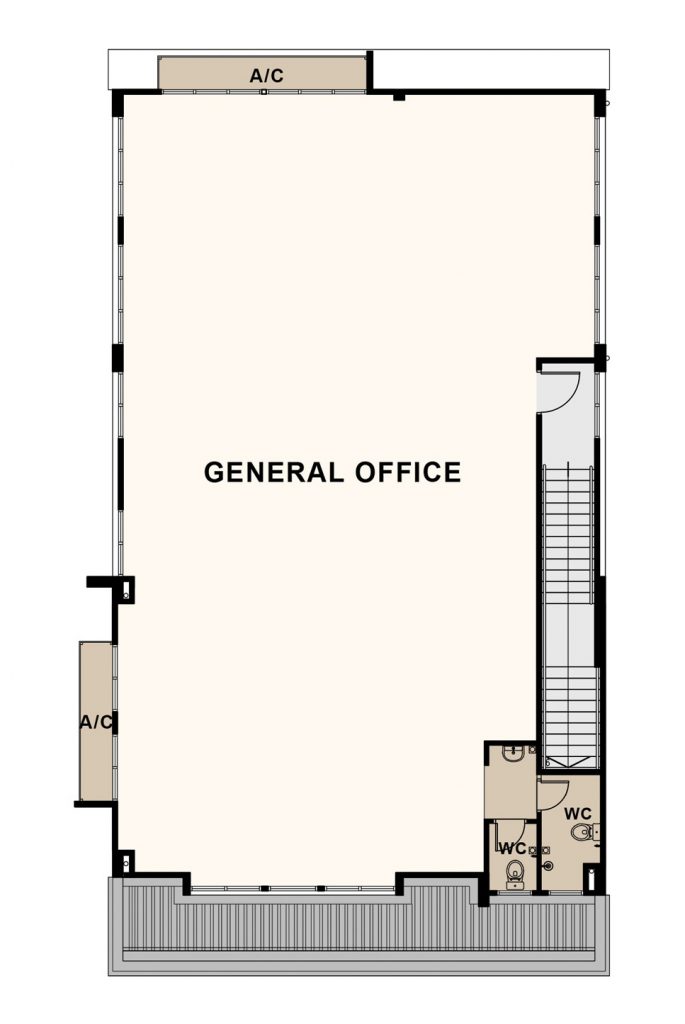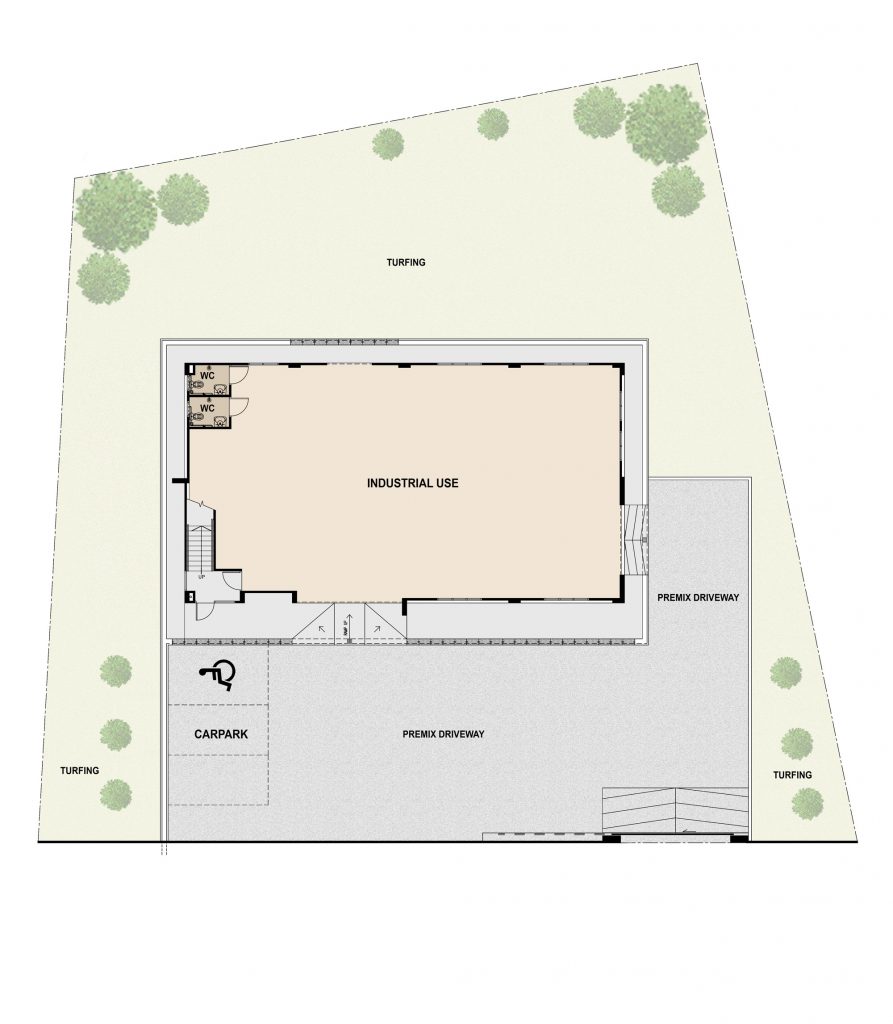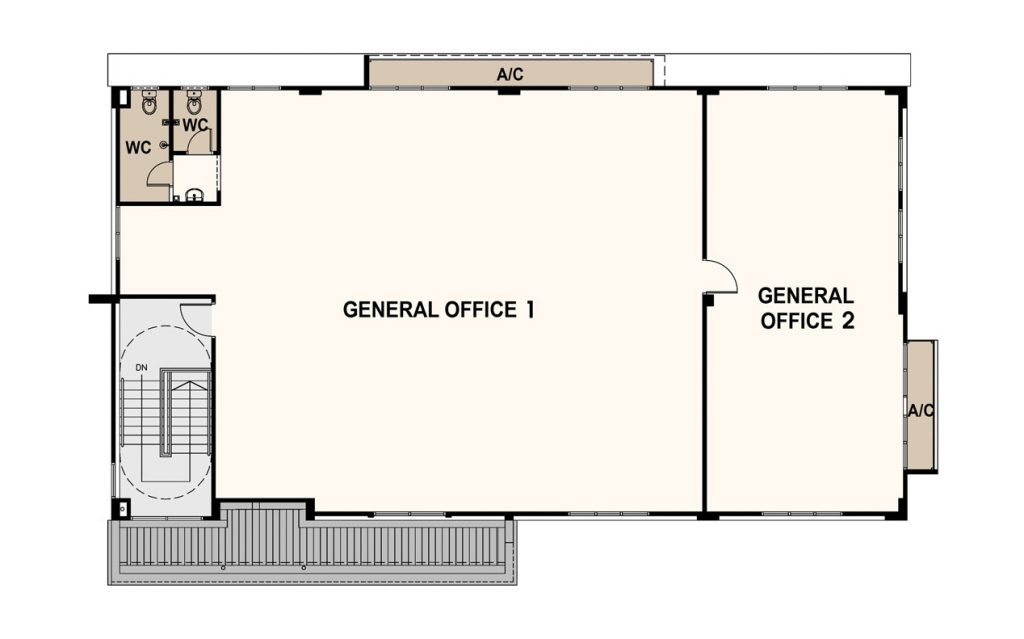Vista Industrial Park - V.I.P Block 4 & 5
VIP has excellent connectivity between the city centre, industrial parks and ports. Accessibility is via the same highway as Samajaya High Tech Park.
Units are multi-purpose with wide and tall openings. Ground levels are extra large and allows for heavy vehicles to maneuver with ease. At 200 acres, VIP is masterplanned with a comprehensive road network and a central park.
This is your ideal business platform.
